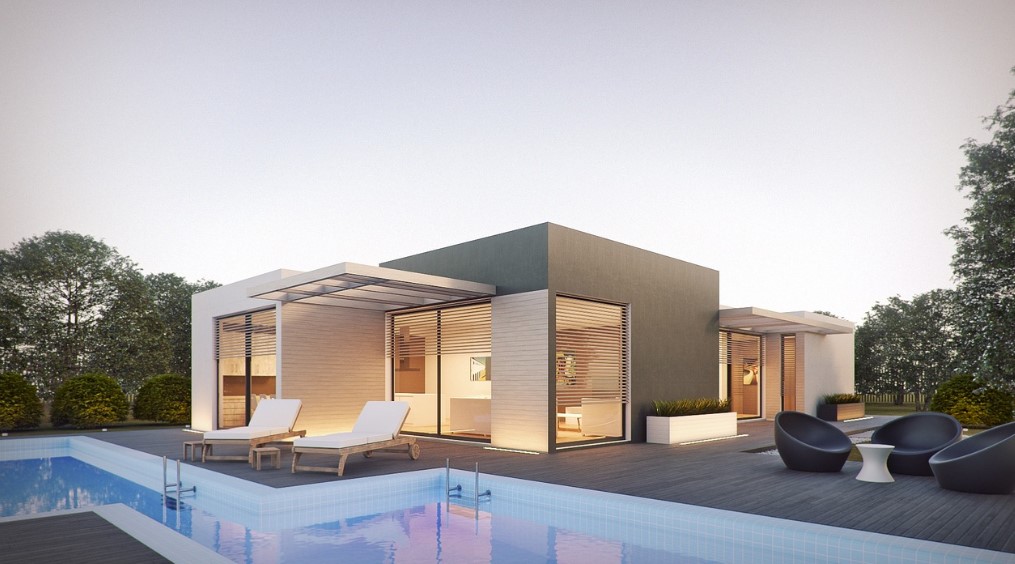Pioneering the Future: 6 Innovative Architectural Design Strategies

The architectural landscape is constantly evolving, propelled by advancements in technology, shifting societal needs, and a growing consciousness towards sustainability. As we embark upon a new era of design, architects are exploring innovative strategies to shape the built environment of tomorrow. Let’s delve into six groundbreaking approaches that are set to redefine the future of architecture.
Sustainable Integration
In an age where environmental concerns are at the forefront of global discourse, architects are embracing sustainable integration as a fundamental design principle. From passive solar design to green roofs and rainwater harvesting systems, sustainable features are becoming increasingly popular.
By prioritising eco-friendly materials and energy-efficient systems, architects are reducing the carbon footprint of buildings. Eco-friendly practices allow them to continue creating spaces that foster a deeper connection with nature. As this connection begins to play a crucial role in shaping our built environment, architects are exploring innovative ways to integrate more sustainability into our daily lives.
Adaptive Reuse
With urbanisation on the rise and historic buildings facing the threat of demolition, adaptive reuse has emerged as a powerful tool in architectural revitalisation. Rather than bulldozing structures of the past, architects are repurposing them for contemporary use, breathing new life into forgotten spaces.
Old warehouses become vibrant art galleries, disused factories transform into sleek office spaces, and abandoned churches find new purpose as community hubs. By honouring the heritage of existing structures while infusing them with modern functionality, adaptive reuse celebrates the rich tapestry of architectural history.
Adaptive reuse promotes a sustainable approach to urban development by conserving resources and reducing waste. It minimises the environmental impact associated with construction materials, transportation, and energy consumption, which contributes to a cleaner environment.
Texture and Dimension
In the pursuit of sensory-rich environments, architects are increasingly recognising the importance of texture and dimension in architectural design. Beyond mere visual appeal, textures evoke tactile sensations and imbue spaces with a sense of depth and character.
Stone wall cladding, in particular, has emerged as a versatile design element that adds both texture and dimension to architectural compositions. By layering natural stone veneers onto walls, architects can create striking visual contrasts and tactile experiences.
Stone wall cladding can give a sense of permanence and authenticity to any space. It goes well with a variety of architectural styles, from rustic and traditional to sleek and contemporary. Whether used as a feature wall in a residential living room or as a dramatic backdrop in a commercial lobby, it lends a sense of timeless elegance and sophistication to any interior or exterior space.
Biophilic Design
In an increasingly urbanised world, the need to reconnect with nature has never been more pressing. Here’s where biophilic design comes into the spotlight. This concept that seeks to incorporate elements of the natural world into the built environment is very well admired by architects worldwide and it’s only a matter of time before biophilic design becomes the norm.
From incorporating ample natural light and greenery to designing spaces that mimic natural patterns and textures, biophilic design fosters a sense of well-being and harmony with the surroundings. By blurring the boundaries between indoor and outdoor spaces, architects are creating environments that nourish both the body and the soul.
Modular Construction
In recent years, architects have been turning to modular construction as a solution for rapid and cost-effective building. By prefabricating building components off-site and assembling them on-site, construction timelines are drastically reduced, minimising disruption to local communities.
Modular construction lends itself to customisation, allowing architects to tailor designs to suit specific site conditions and client requirements. An example of this trend can be seen in residential housing, where entire modules are manufactured in a factory setting and then transported to the construction site for assembly.
Modular construction is essential for the healthcare sector as well, where modular units are used to quickly deploy temporary medical facilities in response to emergencies or disasters. These prefabricated units can be rapidly deployed to provide essential healthcare services in remote or underserved areas, helping to save lives and alleviate suffering.
Parametric Design
Parametric design is an approach where architects use algorithms and mathematical parameters to create and manipulate complex shapes and forms. It allows for the exploration of intricate designs that can adapt and respond to various factors such as environmental conditions, user preferences, and structural requirements.
Parametric design is incredibly complex, so it might seem daunting to implement at first. However, it offers unparalleled flexibility and precision. By adjusting parameters, architects can quickly generate multiple design iterations, optimising for aesthetics, functionality, and sustainability.
Conclusion
The future of architecture is brimming with possibility, propelled by a spirit of innovation and a commitment to shaping a more sustainable, equitable, and beautiful world. By embracing these six innovative design strategies, architects are poised to redefine the built environment for generations to come.