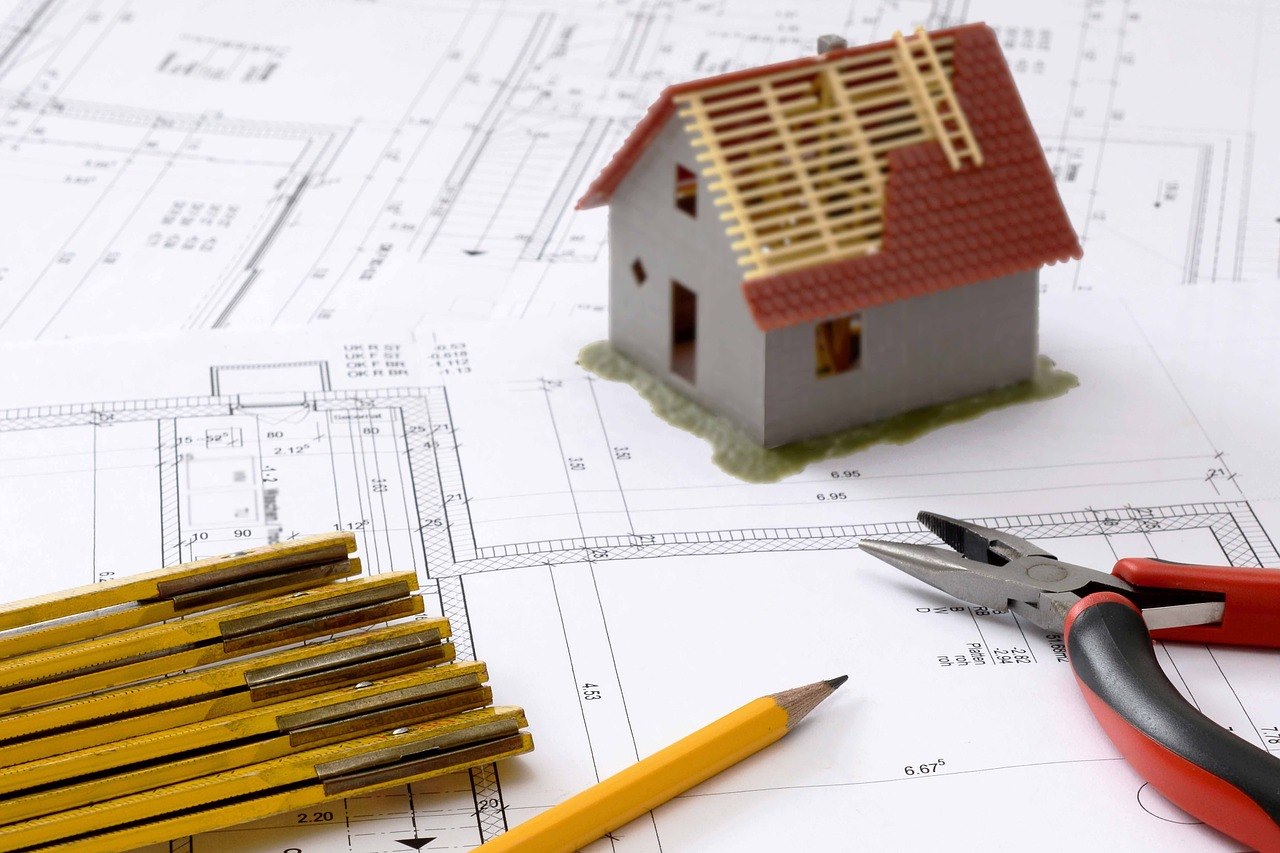How Can I Print Architectural Drawings to Scale?

Printing architectural plans and drawings to scale will allow us to share them with other people who might need to measure from the plans or drawings to order materials or construct parts for construction or home improvement projects. Drawings or plans can be assembled from segments printed out on a regular computer or printed directly on plotters as well as large format printers at local graphic service companies.
Scale drawings will allow us to correctly represent spaces, buildings, sites and details to a more practical size than the original.
When a drawing, blueprint or plan is described as ‘to scale’, it actually means that each element in that plan or drawing is in the same proportion, related to the real or proposed element – it is smaller or larger by a particular percentage.
If an element is ‘drawn to scale’ we can expect that it has been drawn to a common scale that is utilised as a standard within the construction industry. As we progress and have a better understanding of what scaling entails, we can see a drawing in a particular scale and immediately recognise the spaces, zones and gain a rapid understanding of the existing spatial relationships.
In our real world, 1 meter always equals to 1 meter. A drawing at a scale of 1:10 actually means that the element is ten times smaller than in the real world scale 1:1. It can also be express in the following way: one unit in the drawing equals to ten units in the real world.
As these numbers in the scale grow bigger, for instance 1:50 or 1:100, the objects in the drawing get smaller. This is simply because in a drawing at 1:50 there is one unit for every fifty units in the real world. A plan or drawing of 1:100 is representing a hundred units for every one unit. Thus, it is showing the objects smaller than the 1:50 drawing.
It is worth pointing out that scale drawings represent the same units. Thus, if a drawing is at 1:50 in centimetres, one centimetre in the drawing will be equal to fifty centimetres in the real world. Likewise, if a drawing is in millimetres, at 1:100, one millimetre unit in the drawing will represent a hundred millimetres in the real world. Printing architectural plans to universally used scales can also enable us to use templates for furniture, plumbing fixtures, appliances, plants and trees available in the same scale.
Can you print plans to scale yourself?
First step: Make sure that the program used has the option to print your drawings to scale. This should be listed as an option in the menu. Most products do have this option, but if the selected software does not, it would be better to switch to another software with this capability.
Second step: Prepare the architectural plan or drawing and choose the option to print it to scale. The program will automatically segment the plan or drawing and indicate how many pages it will print in order to make up the overall image. Ensure you have enough paper and print out all the pages.
Third step: Go ahead and trim the pages using an X-Acto knife and straight edge.
Fourth step: Piece the pages together and then tack them in place with very small pieces of transparent tape on the front in order to form the overall drawing.
Fifth step: Take the assembled drawing to a printing or copy service with large-image capabilities, and generate the number of copies needed.
Print your plans or drawings on plotters or large format printers
First step: Obtain the large format printer model number for the printer available at your local blueprint and graphic service company. Download the driver for this printer on the computer to be used for the drawing.
Second step: Choose this new printer as the machine to be used for the current plan or drawing so its parameters will help define the page layout. Make sure you set the page dimensions to stay within the limits of the equipment.
Third step: Prepare your architectural drawing and save it to a storage device such as a USB stick or disc. Take the storage media to the local provider of your choice and have the scaled plan or drawing printed out.
Fourth step: Go ahead and have the files printed, and make the needed number of copies.